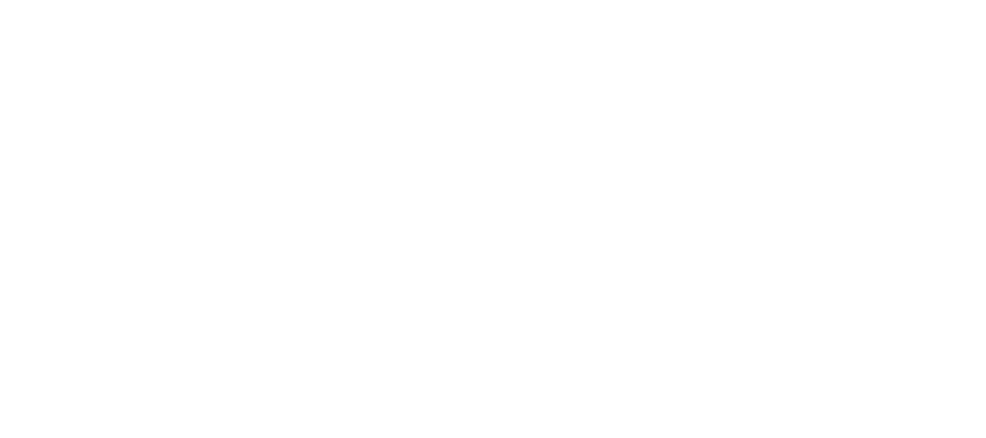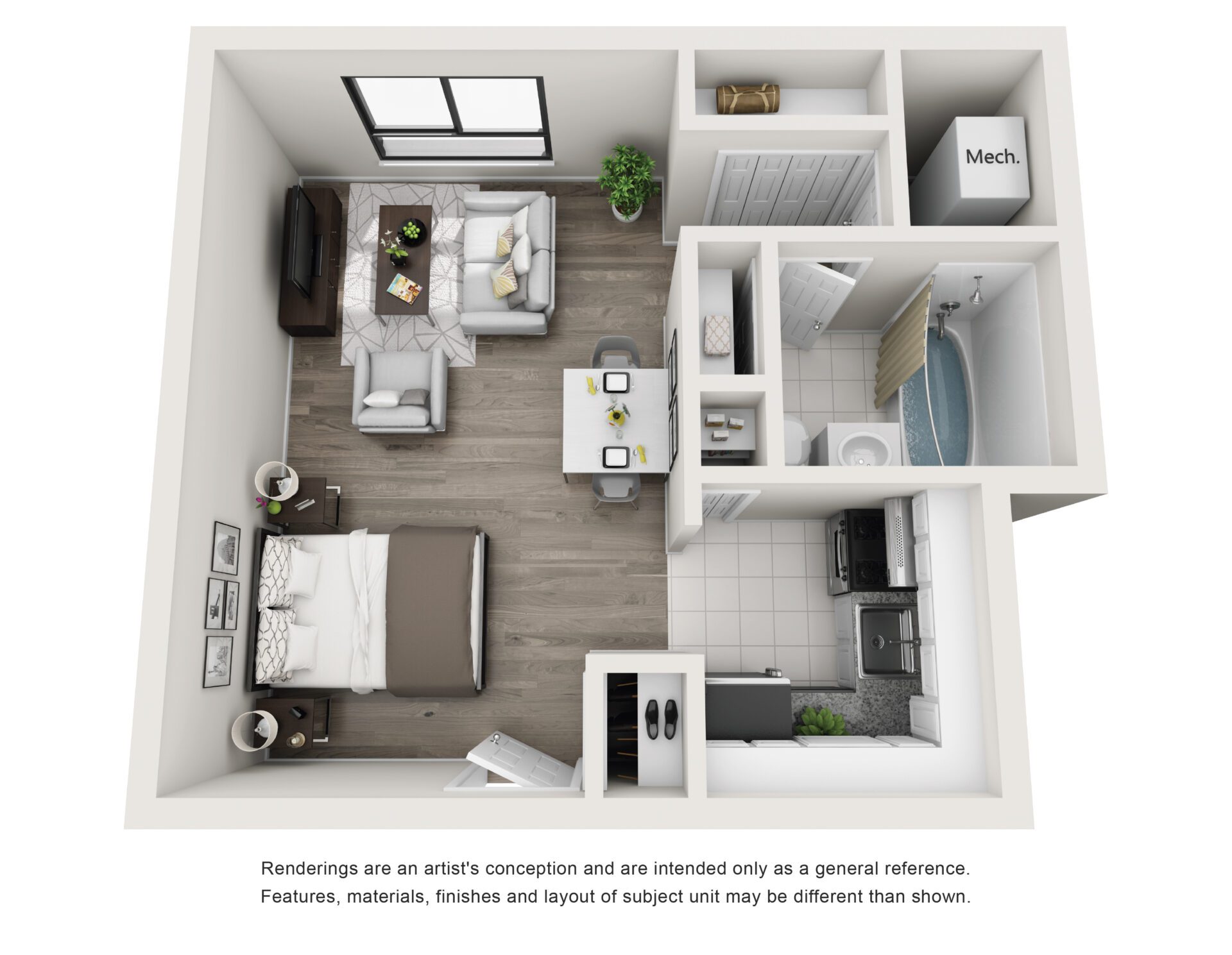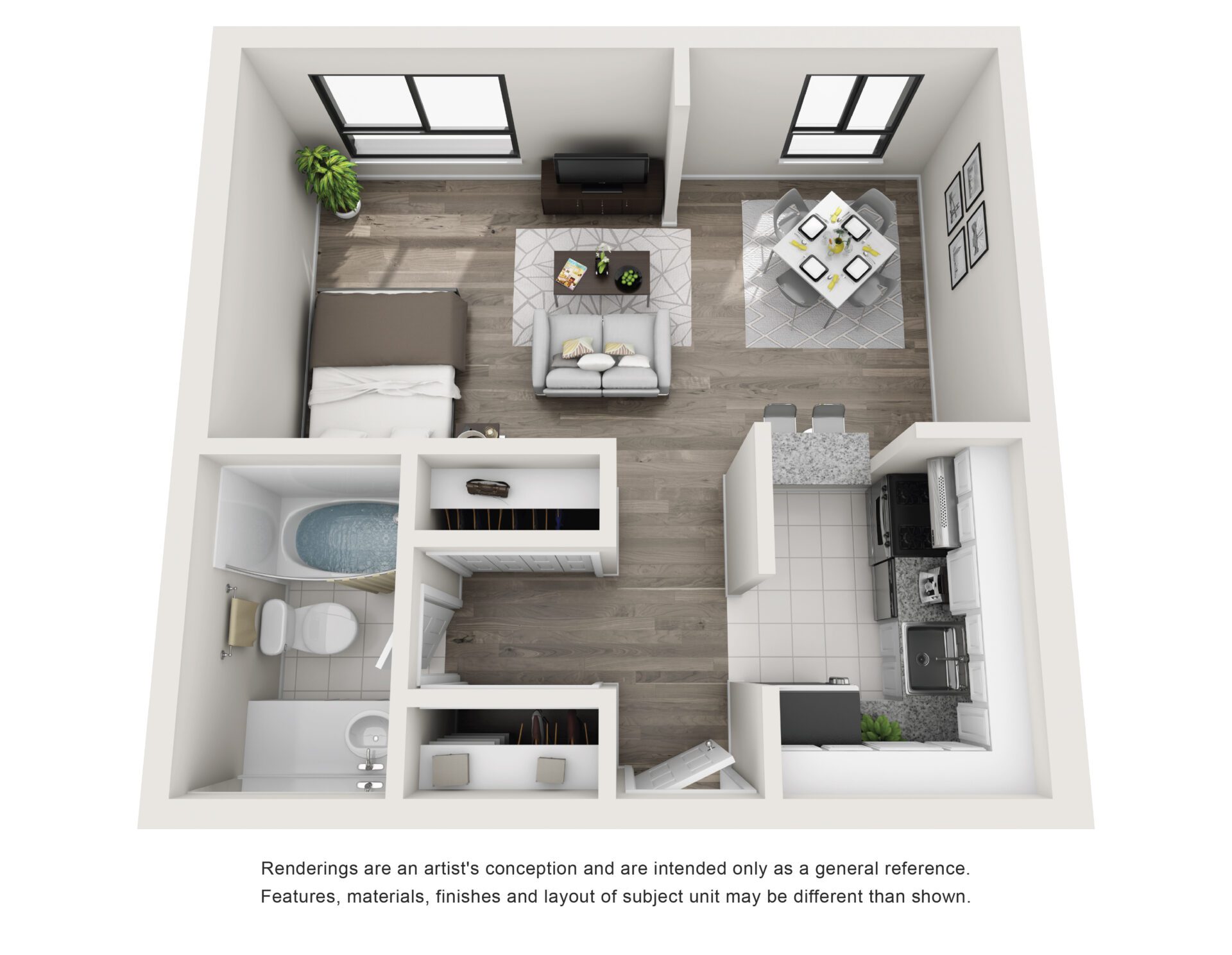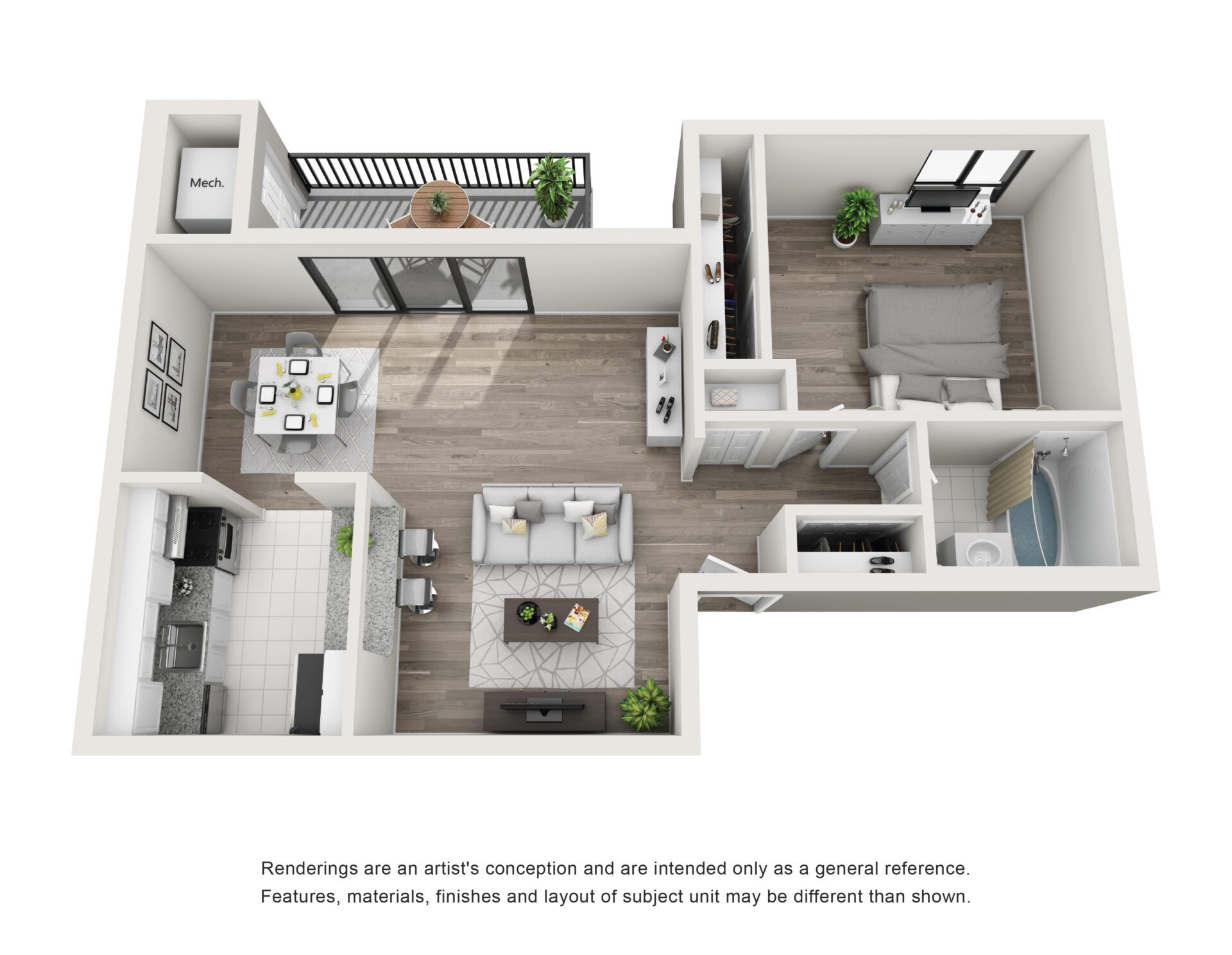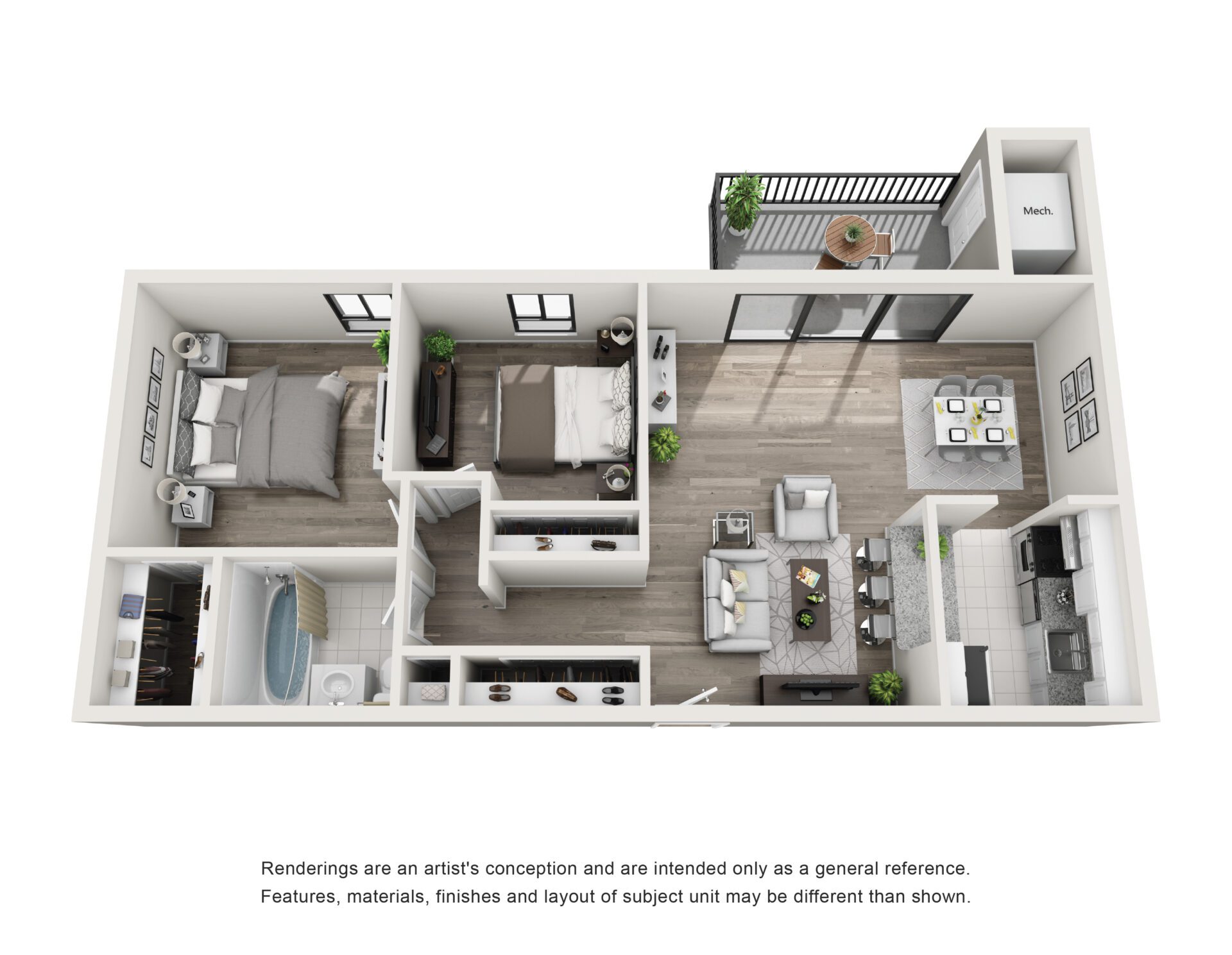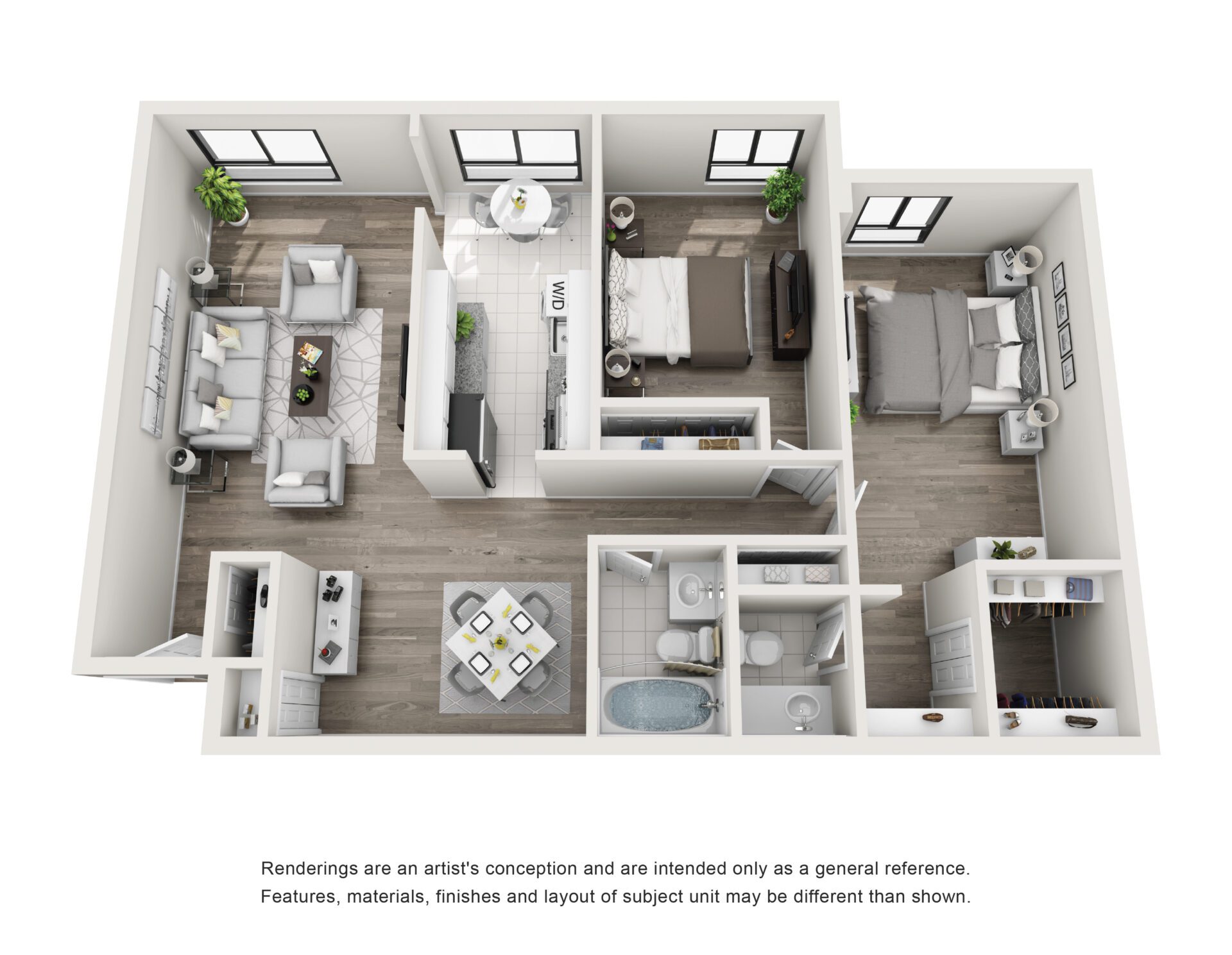Floor Plans
Find Your Perfect Fit!
Dreaming of your ideal living space? Explore our charming collection of studio, one, two, and three-bedroom floor plans. Discover the layout that perfectly suits your lifestyle and start picturing your life at Cityside Huntington Metro! Click the “Apply Online” button below to view pricing.
